Conceptual Design
Below are various artistic renderings of the proposed new library building from different angles, as well as the proposed site plan and floor plan.
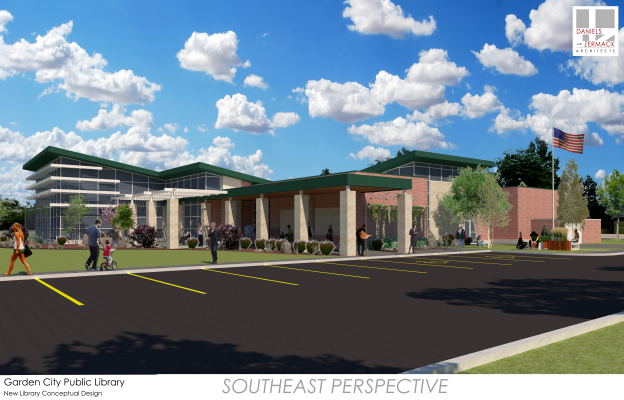
Southeast Perspective
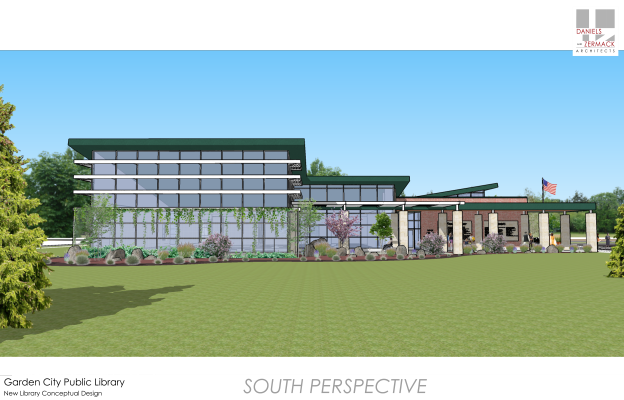
South Perspective

Southwest Perspective

West Perspective
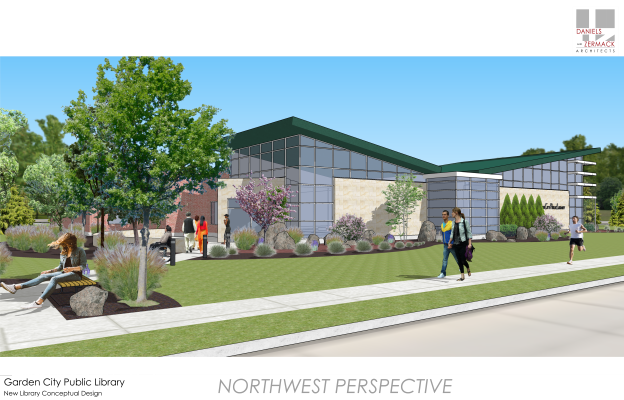
Northwest Perspective
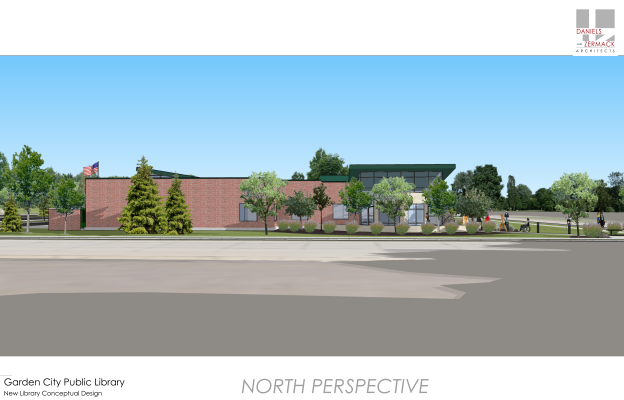
North Perspective

Northeast Perspective
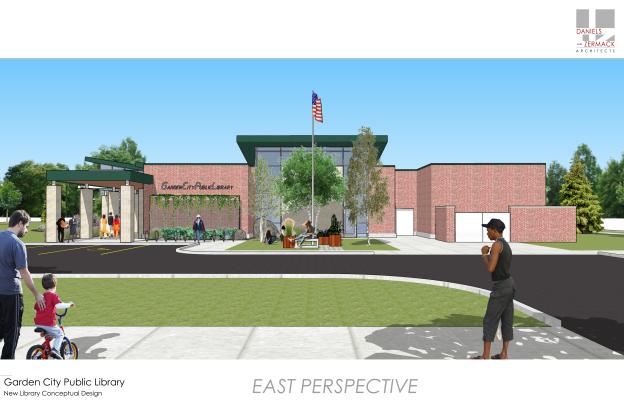
East Perspective

Aerial View
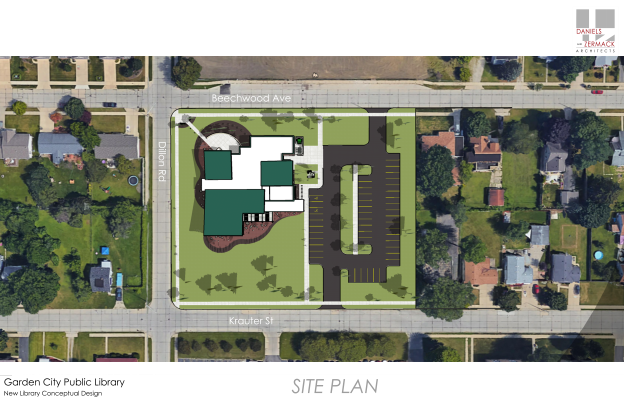
Site Plan

Floor Plan











